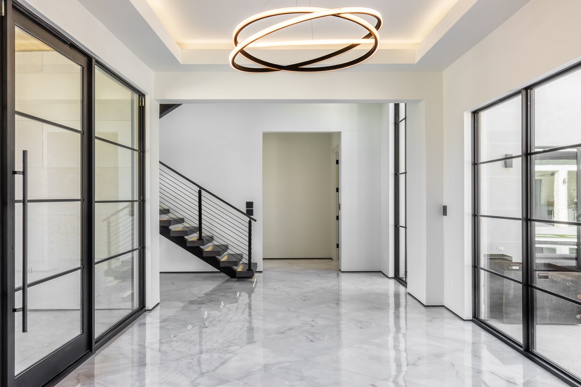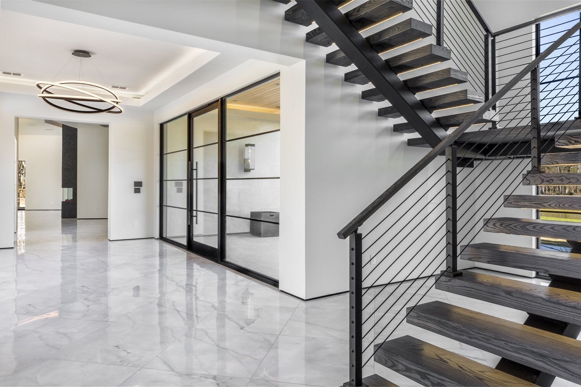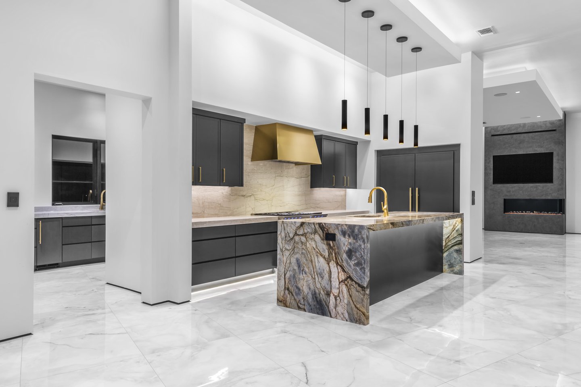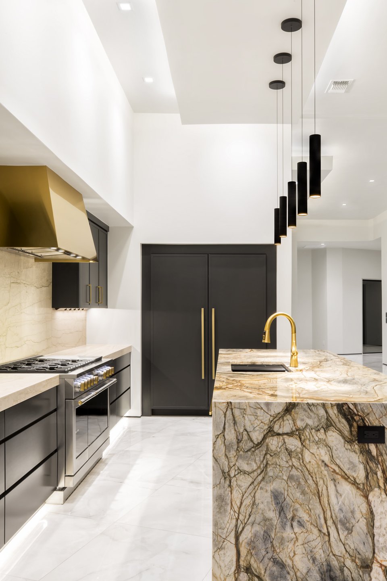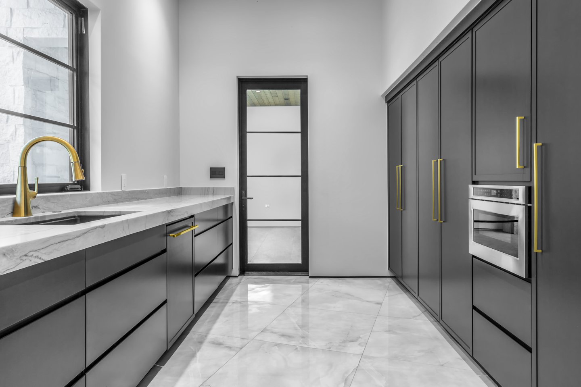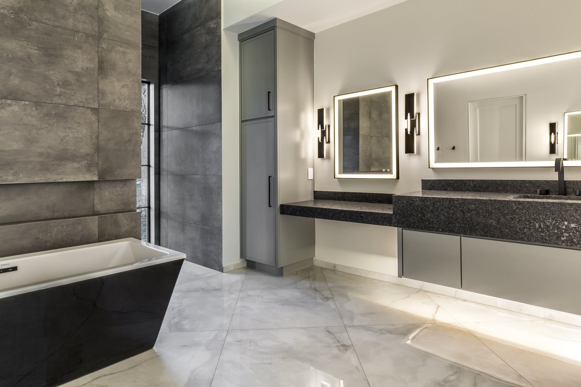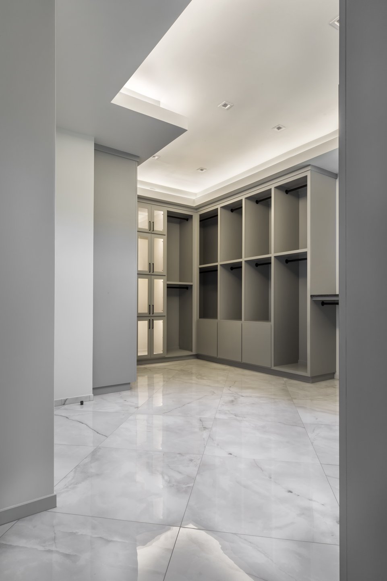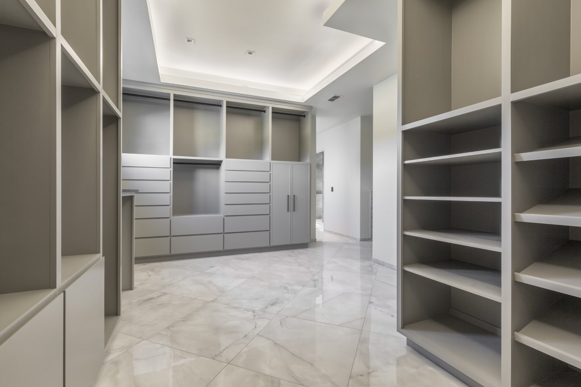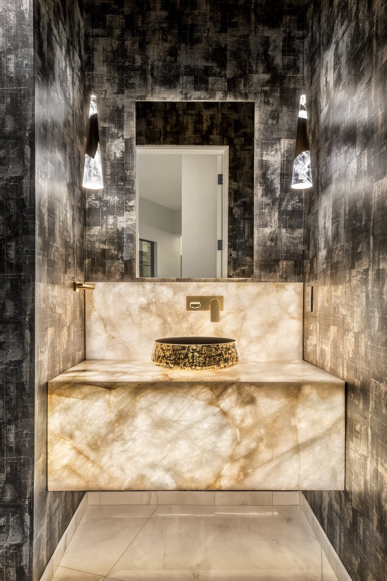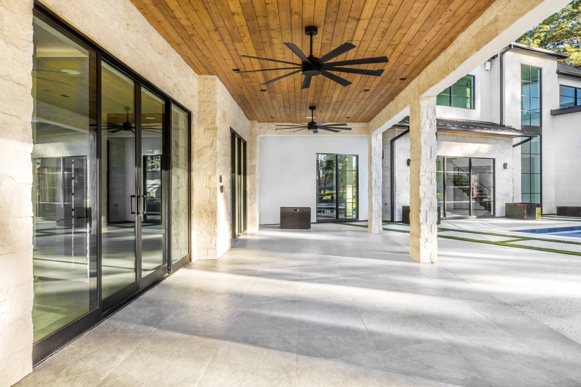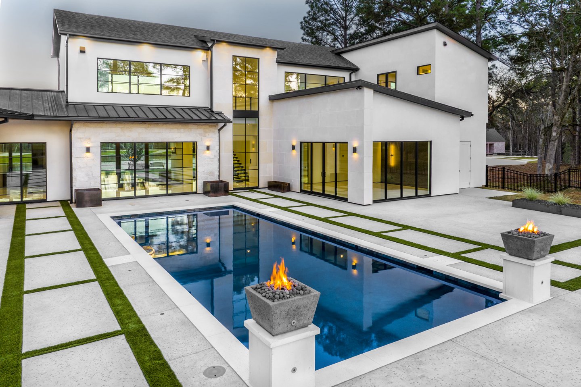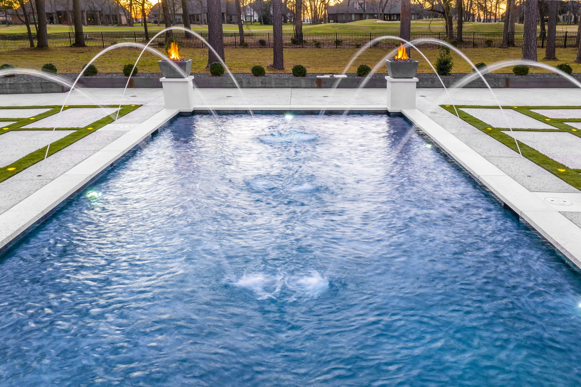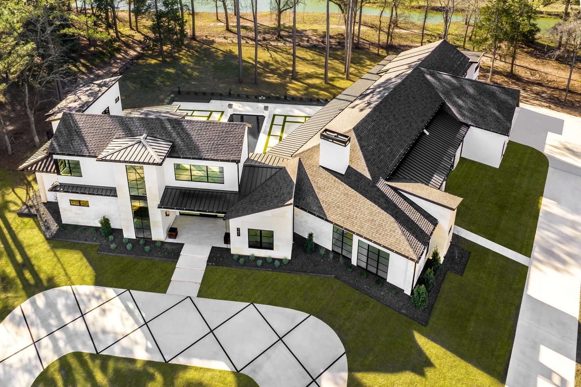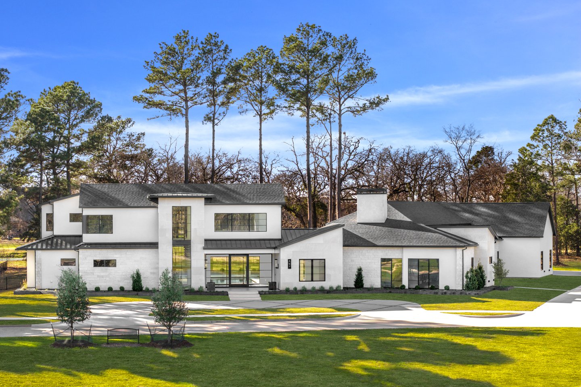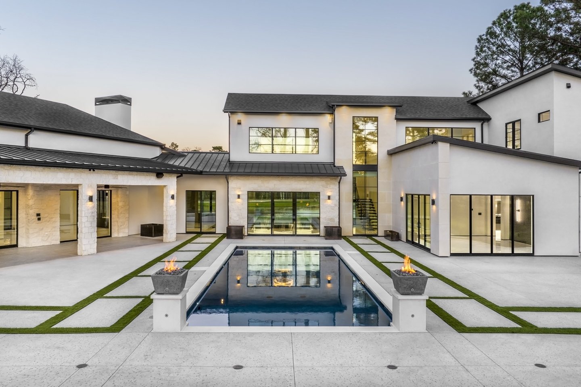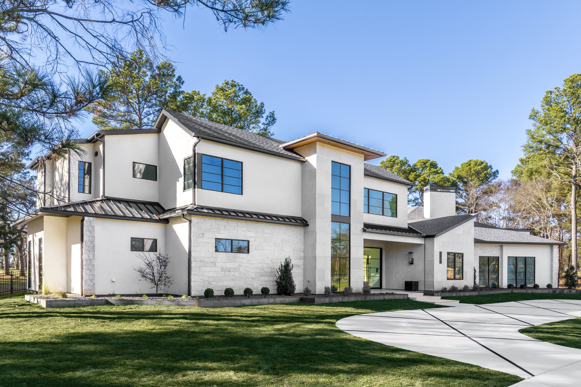
Located on the golf course in the private, gated community of Eagle’s Bluff, this 6,500-square-foot modern home was thoughtfully designed to balance clean-lined architecture with luxurious living. The two-story layout includes four bedrooms, each with its own en-suite bathroom, a powder bath and pool bath, game room, media room, home office, 2 oversized garages, and a large flex space on the second level that can be used for a variety of purposes.
The dramatic entry to the home is flooded with natural light from floor-to-ceiling glass, offering an uninterrupted view of the pool and golf course beyond, and highlighting the custom Viewrail staircase and sleek polished porcelain tile floors. As you move through the glass-lined hallway toward the main living area, you pass the home office—separated by a full glass wall that keeps the space open and connected.
The heart of the home is a bold, modern kitchen anchored by a dramatic stone island with waterfall edges and perfectly paired brass vent hood. Off the kitchen is an oversized butler’s pantry equipped with a second sink, dishwasher, ice maker, abundant storage and direct access to a secondary grilling patio. The primary suite includes a spa-like bath and an expansive custom closet with floor-to-ceiling cabinetry and its own laundry station. Outside, a resort-style pool is surrounded by geometric hardscaping, turf inlays, and a large covered patio with an outdoor kitchen. A blend of high-end finishes and thoughtful design makes this residence a true showcase of modern luxury.
